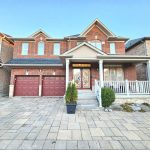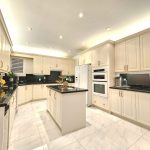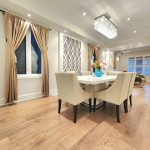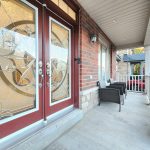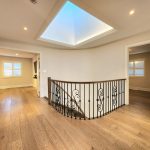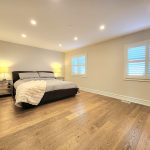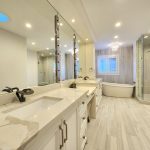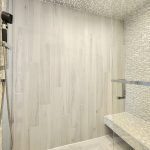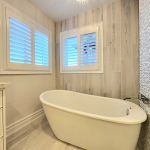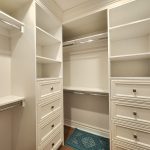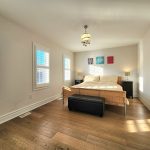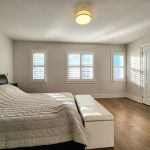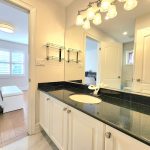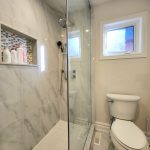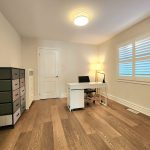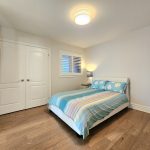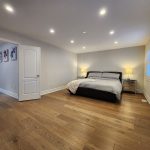Details:
Experience the pinnacle of luxury in this meticulously renovated Wismer masterpiece, where over $500,000 in premium upgrades have transformed this 3,120 sq ft home into a sunlit, sophisticated sanctuary. Enter through grand glass double doors into an open-concept main floor that exudes refined elegance with 9-foot smooth ceilings, ambient pot lights, and intricate wainscoting. A custom oversized skylight and three additional sun tunnels bathe the space in natural light, illuminating the rich engineered wood and pristine 24×24 tile flooring. Every window is adorned with California shutters, adding an extra touch of privacy and sophistication, while the beautifully stained circular staircase with iron pickets serves as a stunning architectural focal point. Thoughtfully designed for family comfort, this residence boasts five spacious bedrooms, each with custom closet organizers for effortless organization. Four bedrooms share semi-ensuites, while the master suite provides a sanctuary with a spa-like five-piece ensuite, creating a daily escape into luxury. Every bathroom has been upgraded with contemporary finishes, ensuring a fresh, elevated feel throughout the home. Outside, this home is a marvel of low-maintenance elegance. Exterior pot lights illuminate the newly completed all-stone interlock front and backyard, which require no upkeep, creating a perfect oasis for relaxation and entertaining. Additional recent upgrades include a new roof, high-efficiency furnace, energy-saving heat pump, and updated insulation, providing exceptional comfort and efficiency year-round. Located in Wismers prestigious community, this residence is surrounded by top-rated schools, convenient transit options, and upscale shopping, offering a lifestyle of unmatched convenience and class. This property is a rare gema move-in-ready, luxury home in a vibrant, family-friendly neighborhood. Experience refined living at its finest.
Extras:
Arrange for a showing today – this property won't stay on the market long!
Mortgage Calculator
No warranties or representations are made of any kind.

